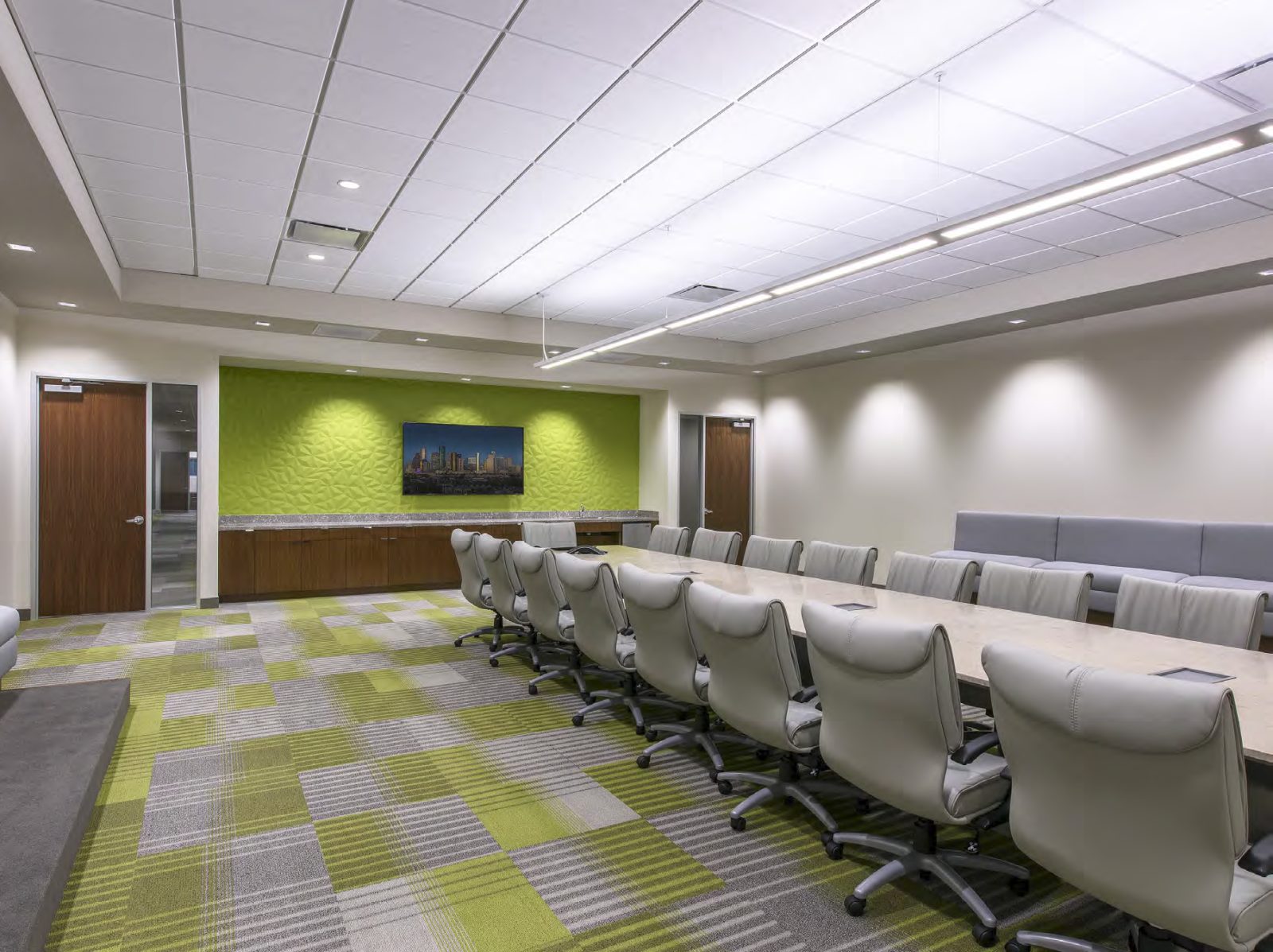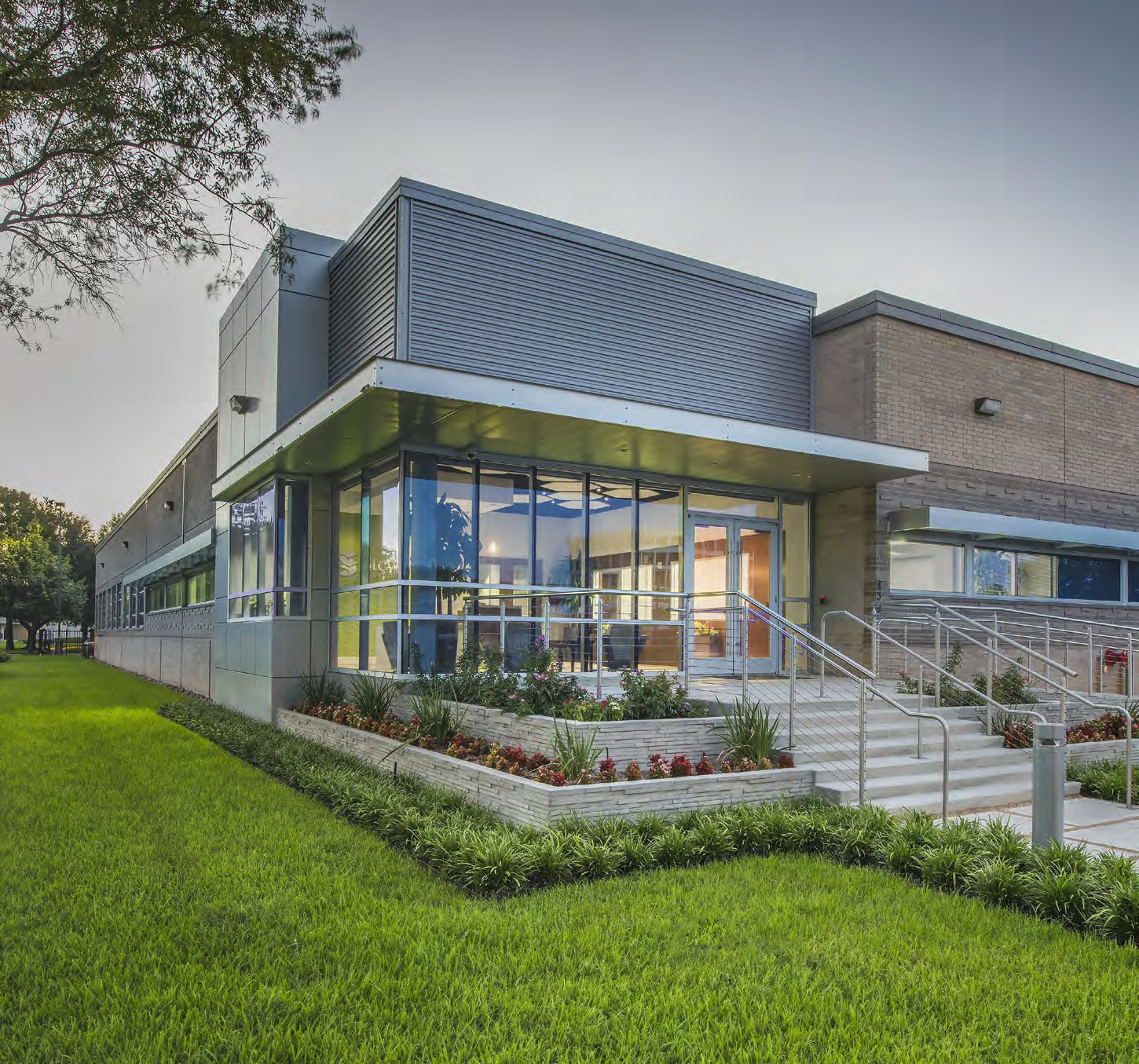The late 1960’s industrial building was selected based on its central location and potential for becoming the new showroom for the Stewart Organization’s Houston office.
Stewart Organization
Stewart Organization
- Office Building Remodel
- Owner: Stewart Organization
- Contractor: Humphries Construction
- 39,736 SF
Stewart Organization
Considering its prime location, the buildings entry was completely redesigned to increase the corner entry’s presence and create an impressive corporate lobby space. Due to the original dark interior, the design strategy added windows along three sides of the building to accommodate a healthy, bright and productive office environment. The exterior material palette was selected to resemble the initial characteristics of the building and provides a subtle yet refined update. The building accommodates 24,103 sf of office and 15,633 sf of warehouse/ storage space.












