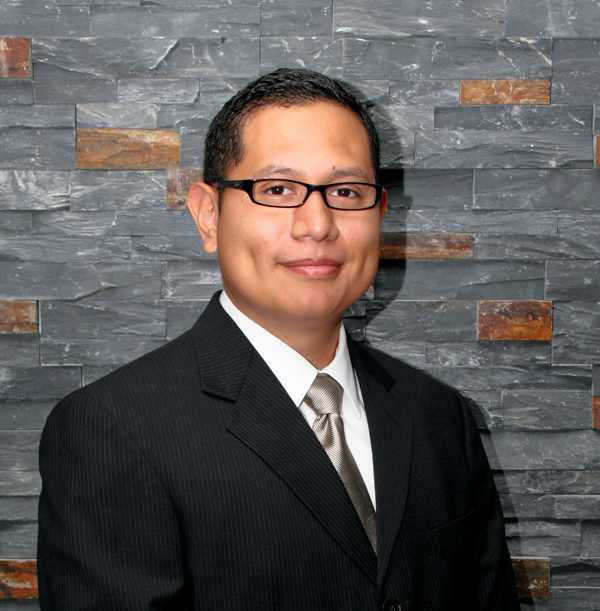After receiving a Bachelor of Architecture and a Bachelor of Science in Environmental Design from The University of Houston in 2005, Jorge Romero began his career with Seeberger Architecture. He quickly progressed to become an active member in the Seeberger Architecture design team. His instinctive skills of analyzing the physical and environmental features of a site, conceptualizing alternative ideas and then translating them into detailed plans made him an intricate part of the firm.
At Seeberger Architecture, Jorge has cultivated his in depth knowledge of 3D renderings and his ability to prepare illustrative documents. His technical proficiency in Autodesk AutoCad, Autodesk Max, Adobe Design Suite and Sketch-Up have contributed to make the firm self-sufficient and establish a new professional standard for presentations.
Outside of his graphic work, Jorge works through all stages of a project ranging from initial client contact, consultant coordination to final project walk through. He is currently focused on industrial and health care facility design. He is also actively involved in LEED projects.
